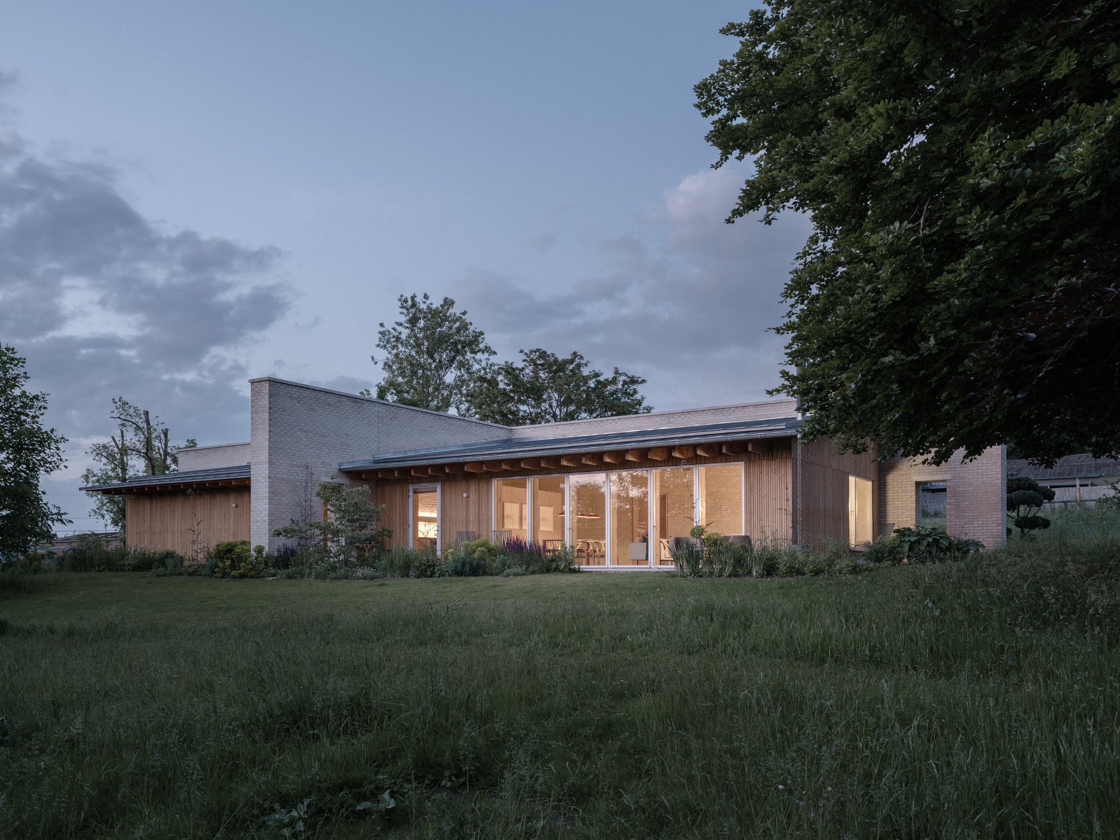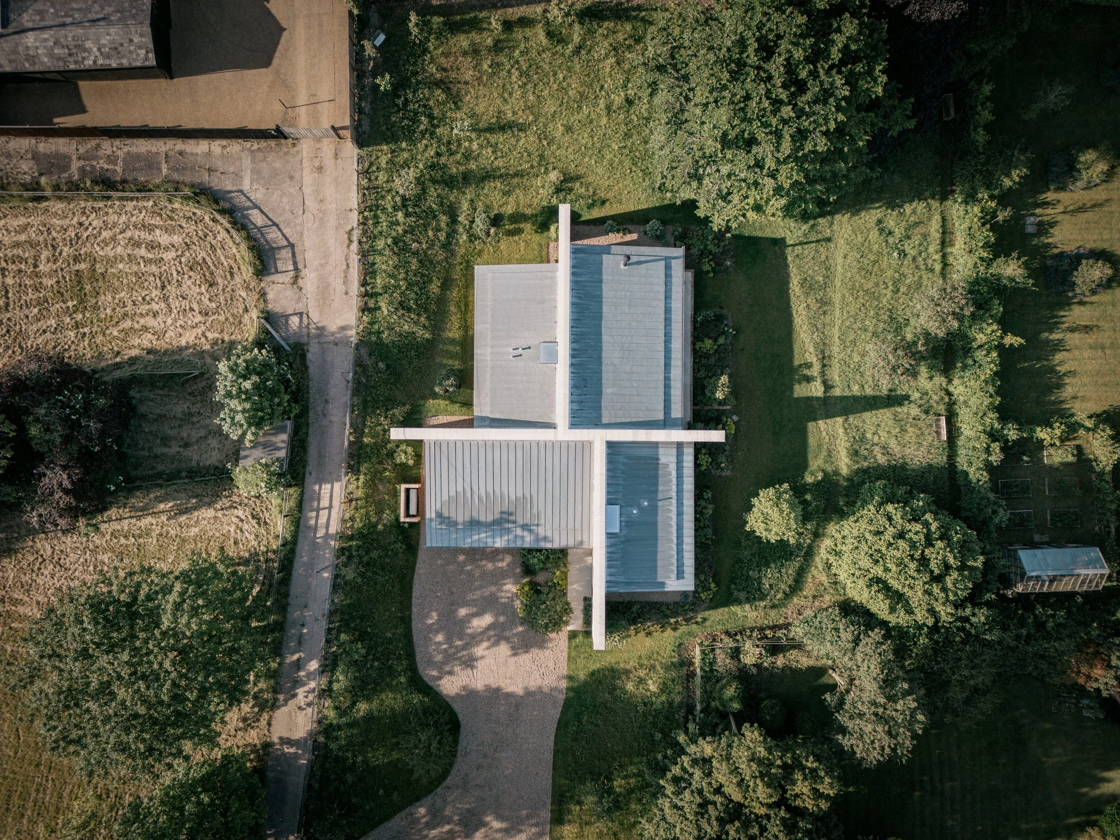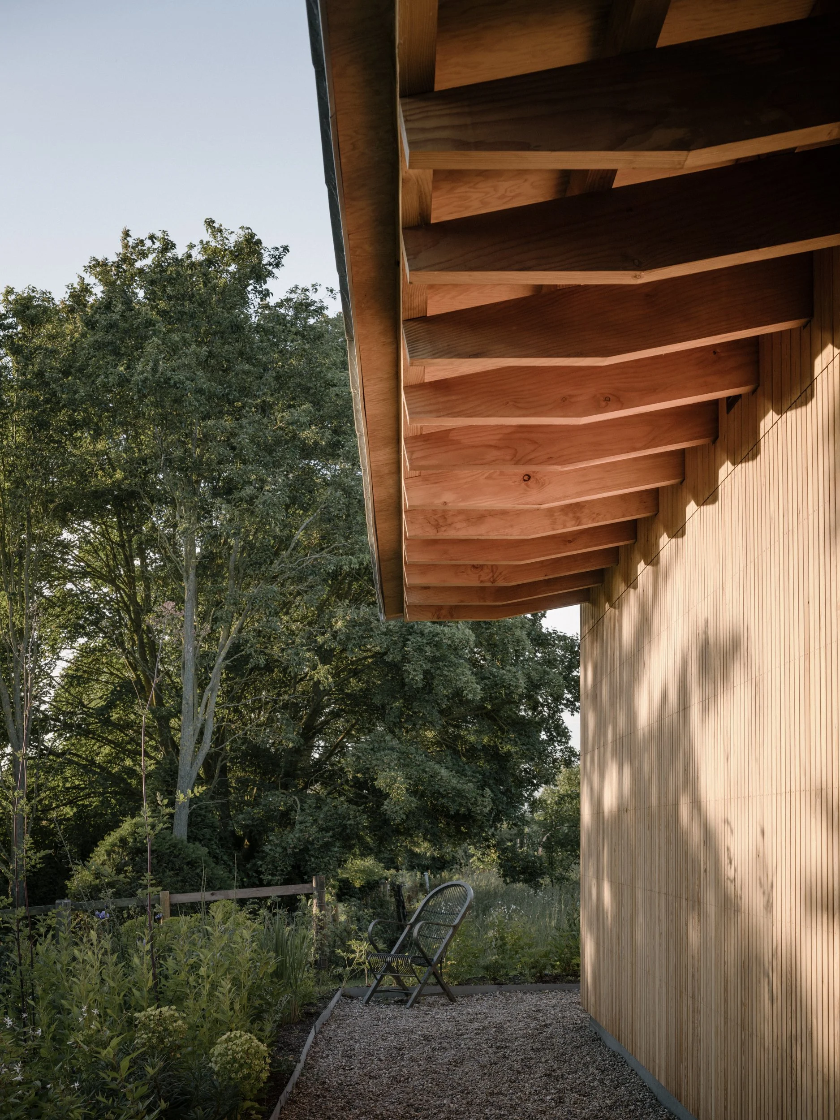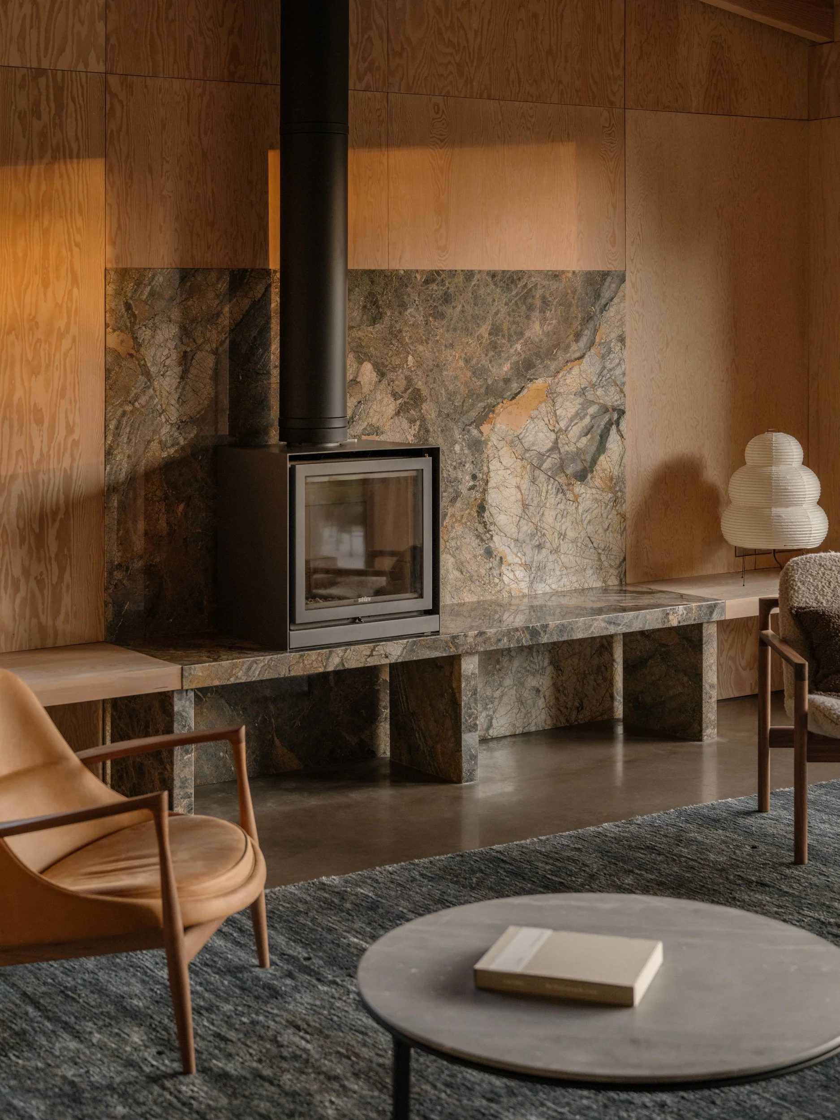
AMENTO
James Gorst Architects
Location
West Suffolk, UK
Category
Residential
Year
2024
Amento is a house that starts with an idea about geometry.
The intersection of two perpendicular walls that form a broken cruciform in plan. Formed of white clay brick with a lime mortar, the 700mm thick walls, rise vertiginous against the bordering tree line.
The contradistinction of Amento’s towering walls from the inhabited mono pitches below seems to connect them to a different scale of architectural order. The extension of the walls beyond the inhabited quadrants further emphasizes their conceptual autonomy. They extend as lines into space, the pre-existent remnants perhaps of an earlier, grander expression, opportunistically exploited and re-purposed to accommodate the modest monopitch shelters below.






